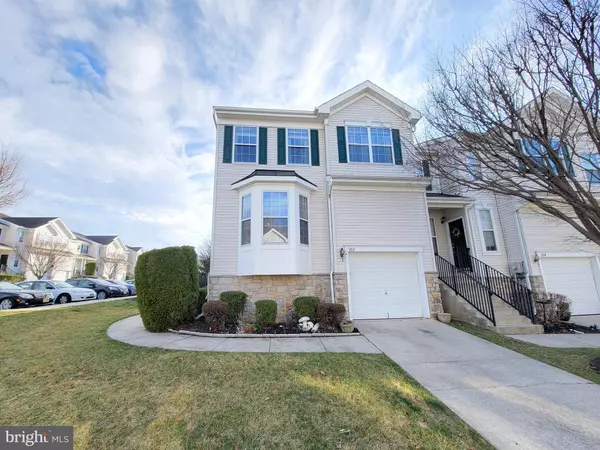For more information regarding the value of a property, please contact us for a free consultation.
102 CASTLETON RD Delran, NJ 08075
Want to know what your home might be worth? Contact us for a FREE valuation!

Our team is ready to help you sell your home for the highest possible price ASAP
Key Details
Sold Price $325,000
Property Type Condo
Sub Type Condo/Co-op
Listing Status Sold
Purchase Type For Sale
Square Footage 2,044 sqft
Price per Sqft $159
Subdivision Grande At Rancocas C
MLS Listing ID NJBL2020978
Sold Date 05/13/22
Style Contemporary
Bedrooms 3
Full Baths 2
Half Baths 1
Condo Fees $40/mo
HOA Fees $205/mo
HOA Y/N Y
Abv Grd Liv Area 2,044
Originating Board BRIGHT
Year Built 2003
Annual Tax Amount $8,598
Tax Year 2021
Lot Dimensions 0.00 x 0.00
Property Description
Welcome to The Grande At Rancocas Creek. This end unit townhome has 3 bedrooms and 2.5 bathrooms. The first floor offers a formal living room, 1/2 bath, family room, dining room, an eat-in kitchen with 42" cabinets, pantry, and a deck off the kitchen. The second floor offers a large master bedroom with a full private bathroom with his and her sinks, tub, and a shower. There are two additional bedrooms, a laundry room, and a full bathroom. This floor also offers a loft/den area perfect for an office or kids' play area. The basement is unfinished but offers plenty of space for entertaining, working out, and storage. The home also offers a garage and driveway parking. Enjoy the amenities of the community pool, tennis courts, and clubhouse. This is an Estate Sale and is being sold "AS-IS". Home does need some cosmetic repairs and upgrades, but nothing major.
Location
State NJ
County Burlington
Area Delran Twp (20310)
Zoning RES
Rooms
Basement Unfinished
Interior
Interior Features Attic/House Fan, Butlers Pantry, Ceiling Fan(s), Dining Area, Primary Bath(s), Stall Shower, WhirlPool/HotTub
Hot Water Natural Gas
Heating Forced Air
Cooling Central A/C
Fireplace N
Heat Source Natural Gas
Laundry Upper Floor
Exterior
Parking Features Garage - Front Entry
Garage Spaces 1.0
Amenities Available Club House, Exercise Room, Pool - Outdoor, Tennis Courts
Water Access N
Accessibility None
Attached Garage 1
Total Parking Spaces 1
Garage Y
Building
Story 2
Foundation Concrete Perimeter
Sewer Public Sewer
Water Public
Architectural Style Contemporary
Level or Stories 2
Additional Building Above Grade, Below Grade
New Construction N
Schools
School District Delran Township Public Schools
Others
Pets Allowed Y
HOA Fee Include Common Area Maintenance,Lawn Maintenance,Management,Parking Fee,Pool(s),Snow Removal,Trash
Senior Community No
Tax ID 10-00118-00004-C102
Ownership Condominium
Acceptable Financing Cash, Conventional, FHA, VA
Listing Terms Cash, Conventional, FHA, VA
Financing Cash,Conventional,FHA,VA
Special Listing Condition Standard
Pets Allowed Dogs OK, Cats OK
Read Less

Bought with Ian J Rossman • BHHS Fox & Roach-Mt Laurel



